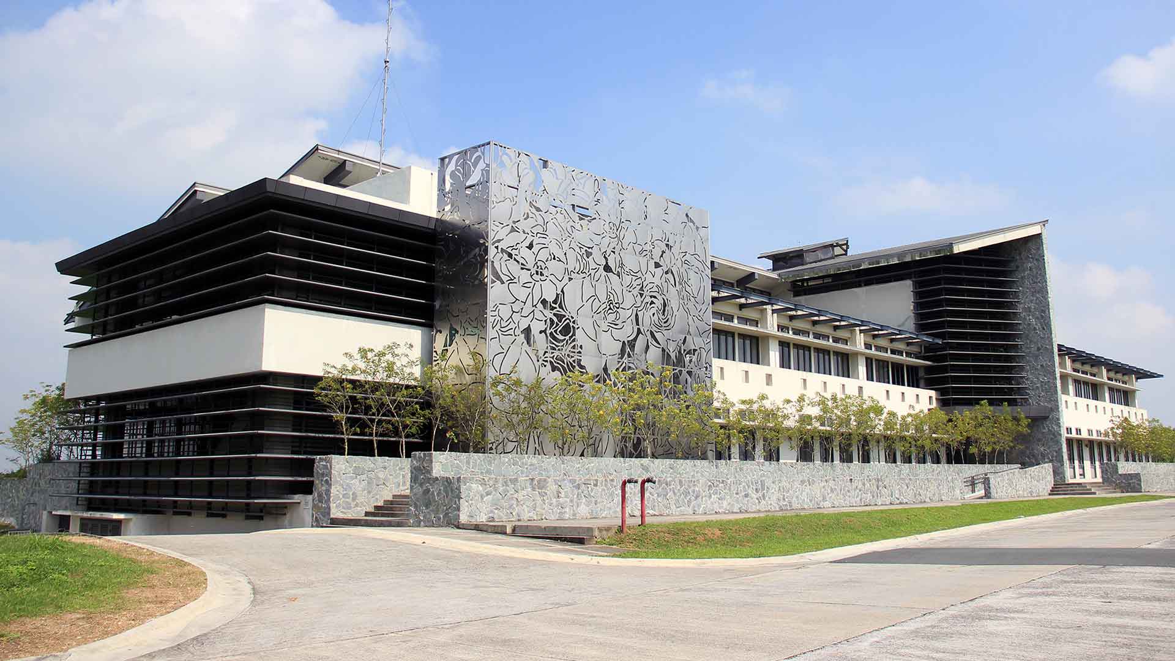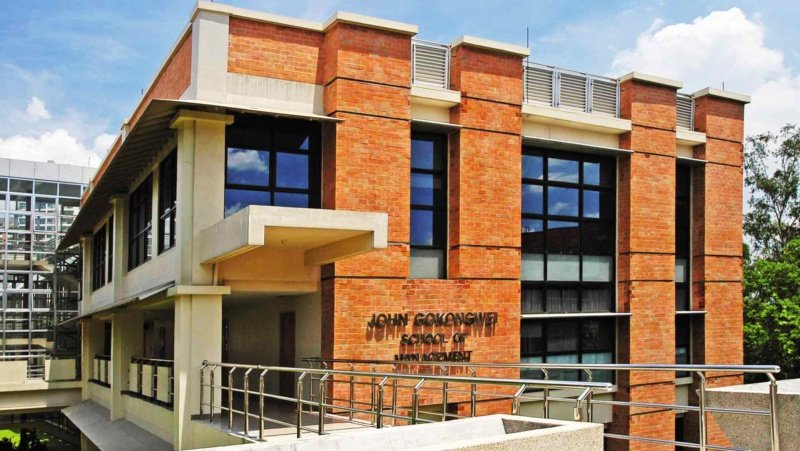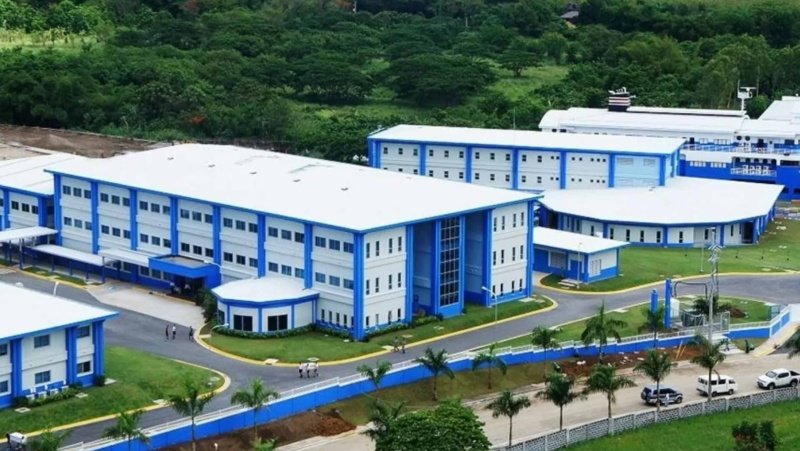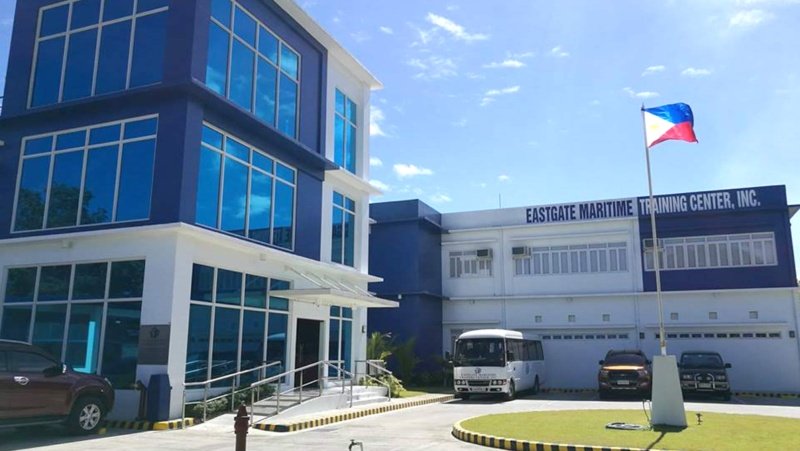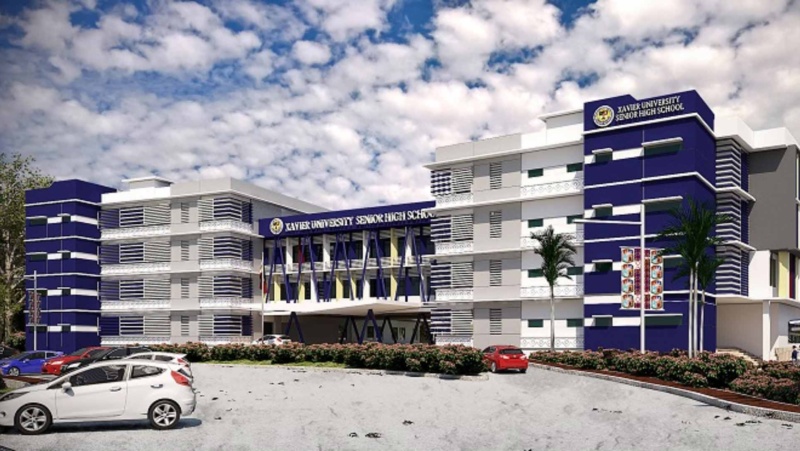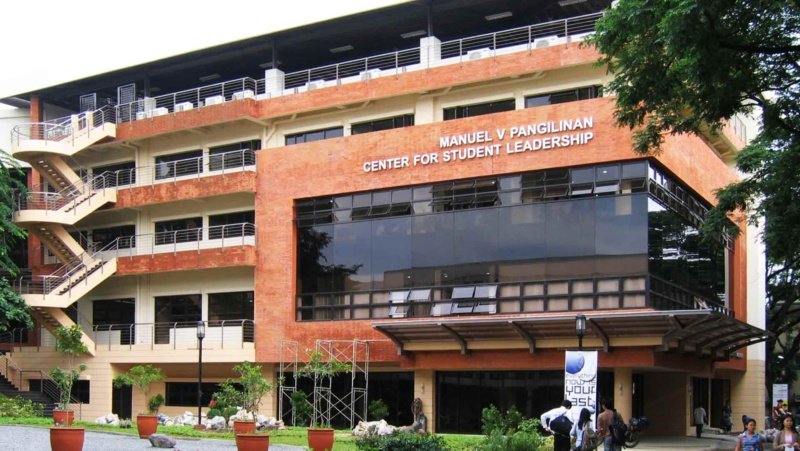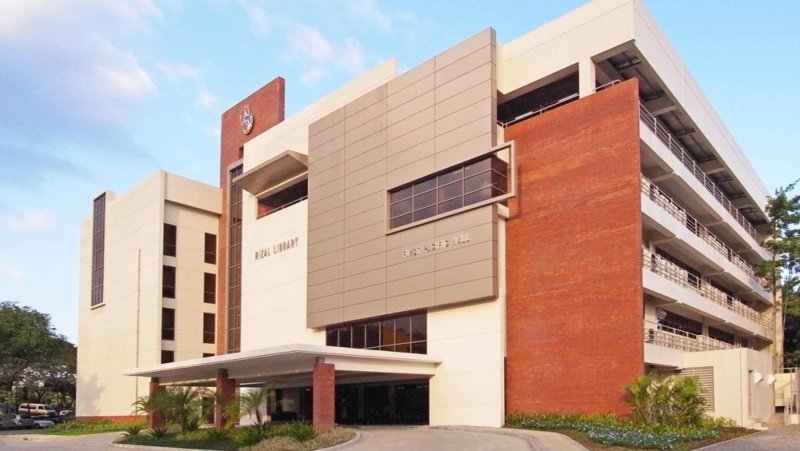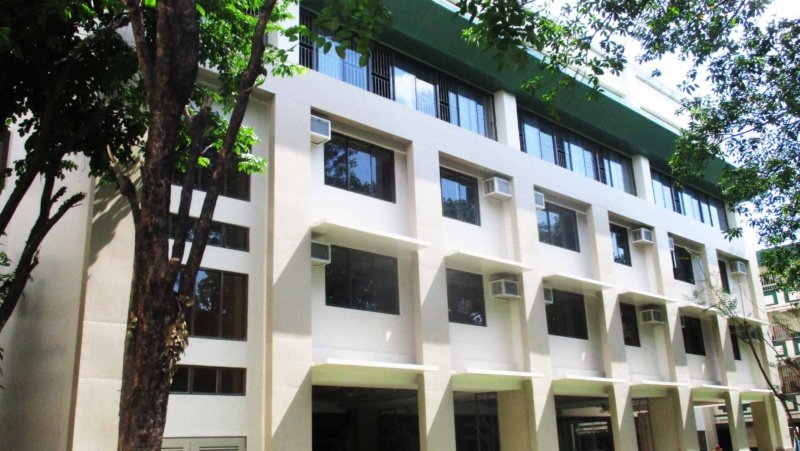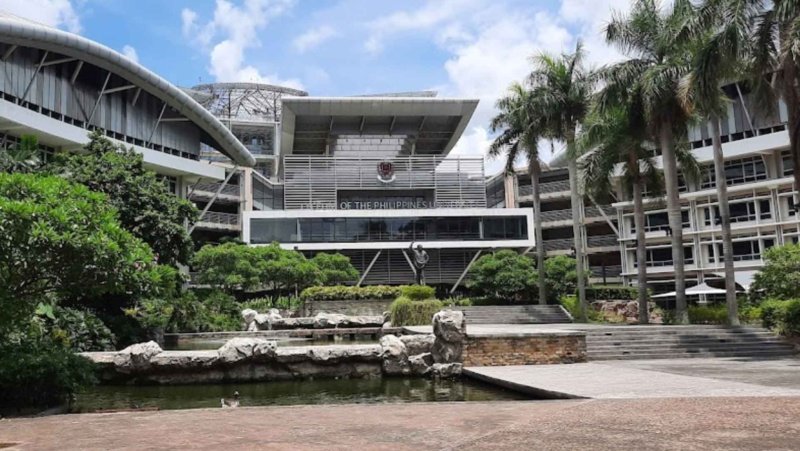This project involved two separate buildings:
(1) A 5,447-sq.m. 4-storey building with roof deck. Its design is Art Deco-inspired with the unsparing use of aluminum and stainless steel on its exterior. The building is intended for preschool, elementary and secondary education.
(2) A 7,082-sq.m. 3-level building with half-basement. It has vented hallways, atrium skylight, architectural fins, and light shelves that showcase its environmental design and take advantage of the area’s cool atmosphere. The building is intended for tertiary education with facilities for HRM, Nursing, Culinary Arts, and other courses.
