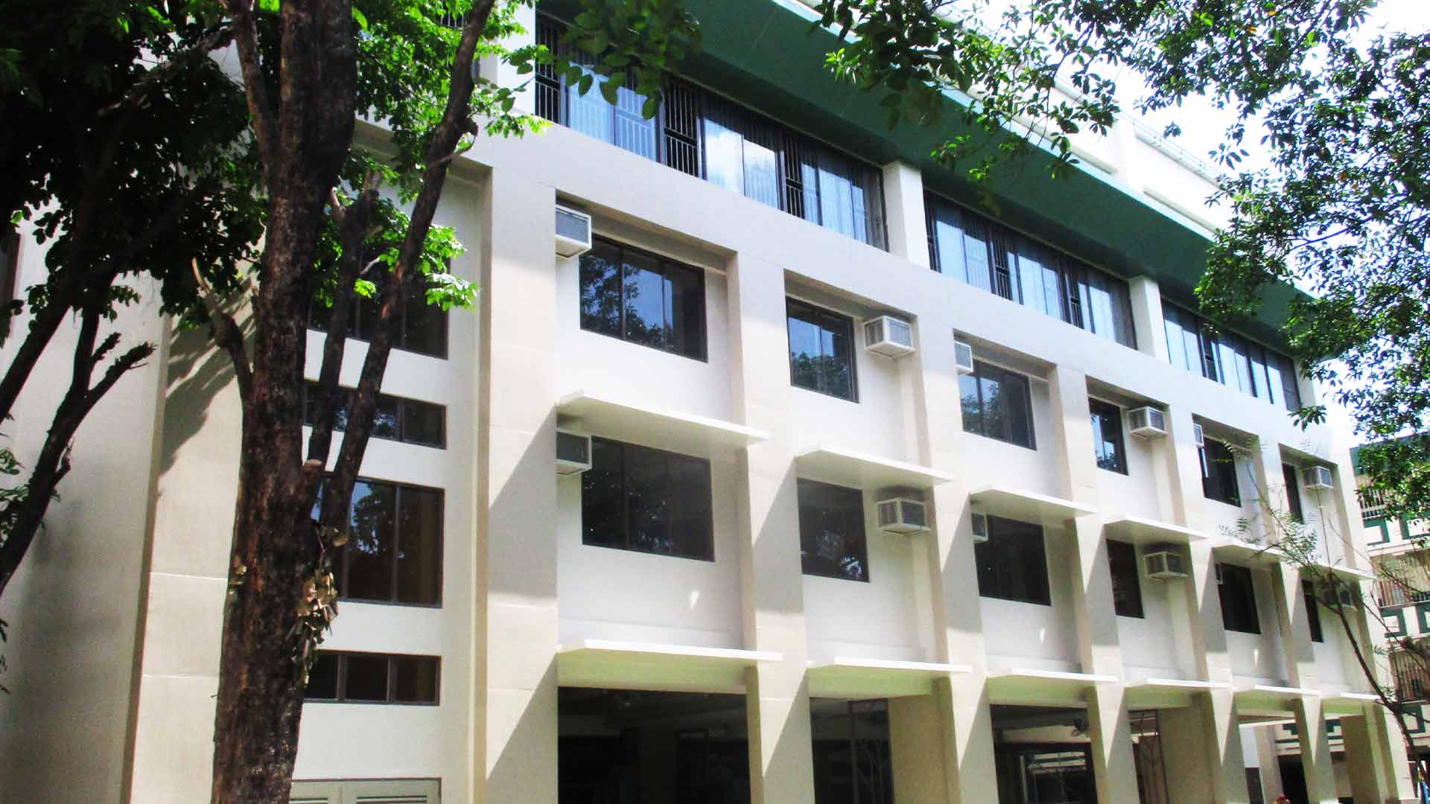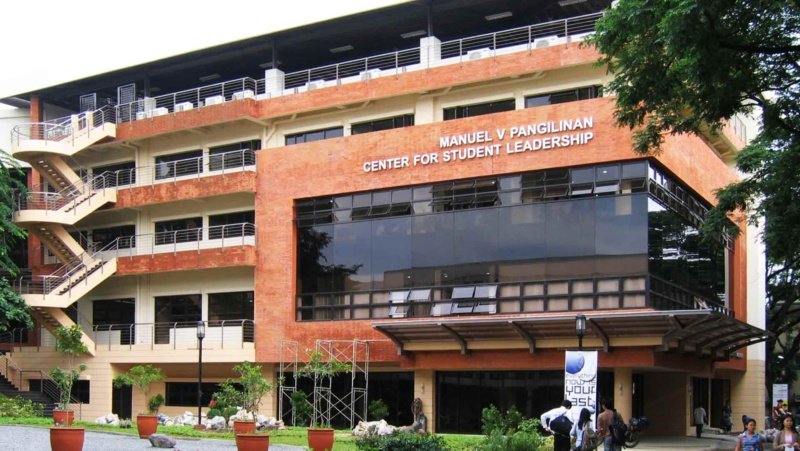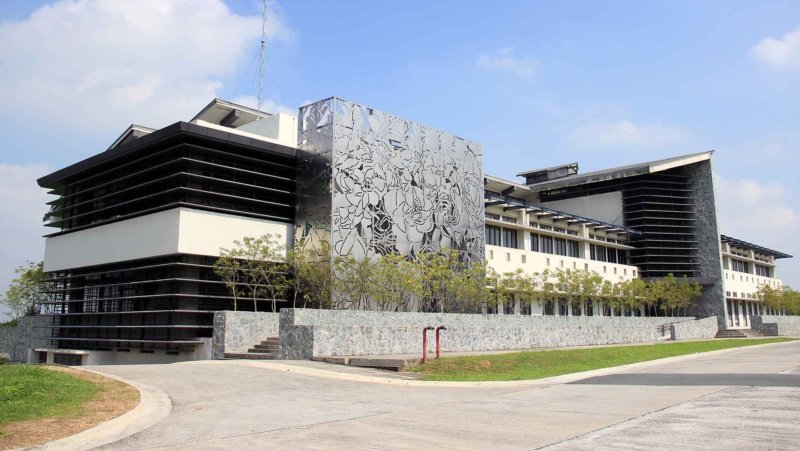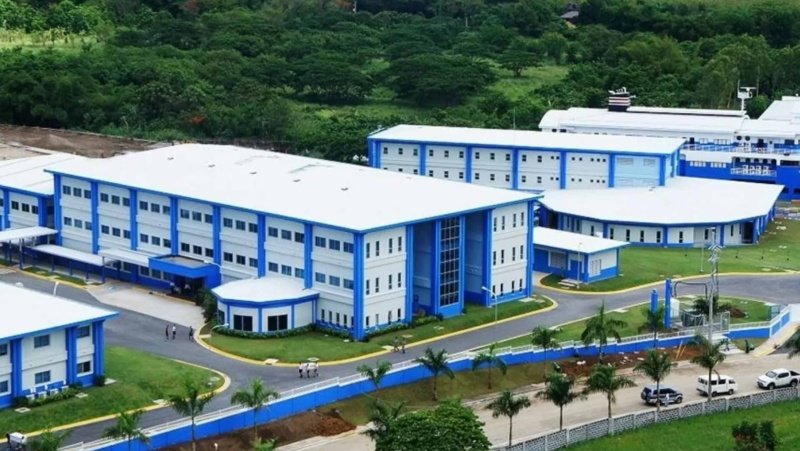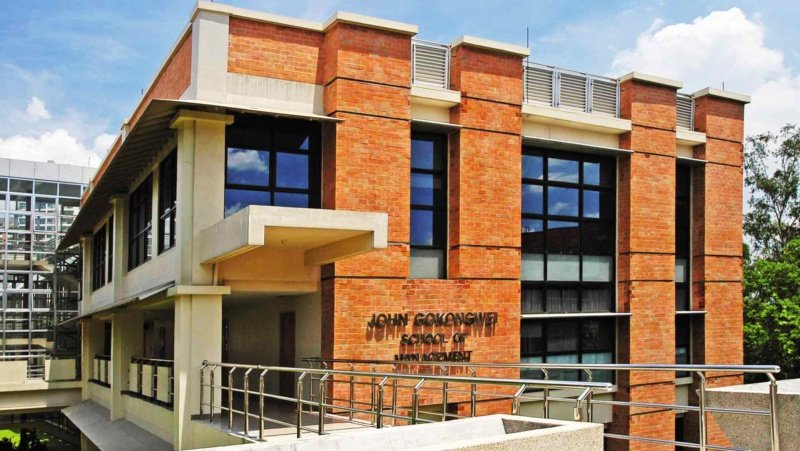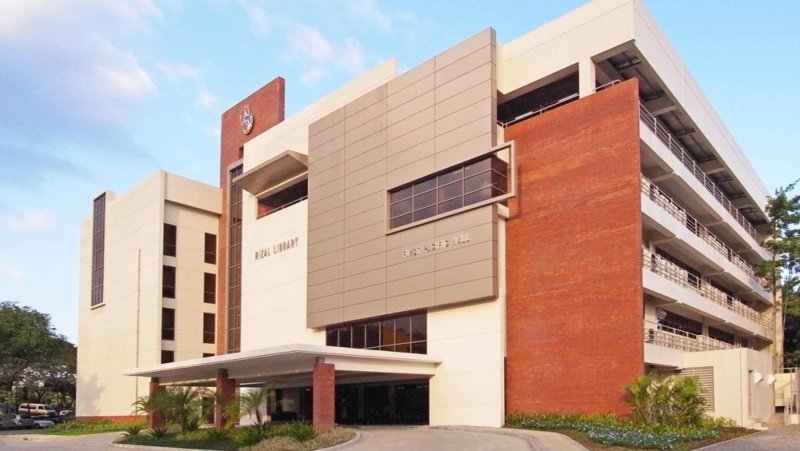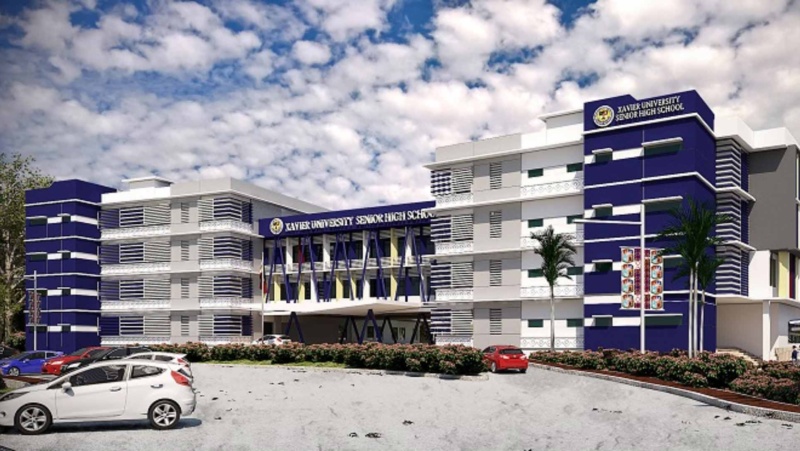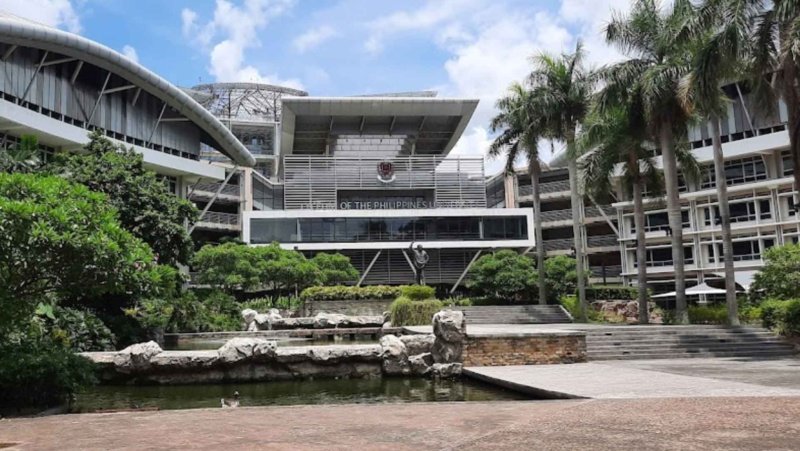With an approximate total floor area of 5,130 sq.m. and total building footprint of 1,281 sq.m., the project was composed of 3 clusters of 4-level, 2-wing buildings interconnected by walkways to the existing high school building. With 18 classrooms, 4 laboratories with offices, basketball and volleyball courts, dining area with kitchen, and a faculty lounge and office, it was completed in time for the opening of Senior High School.
