The XU-SHS Complex is comprised of a 4-storey main building consisting of 50 classrooms, science and mathematics laboratories, and offices;…
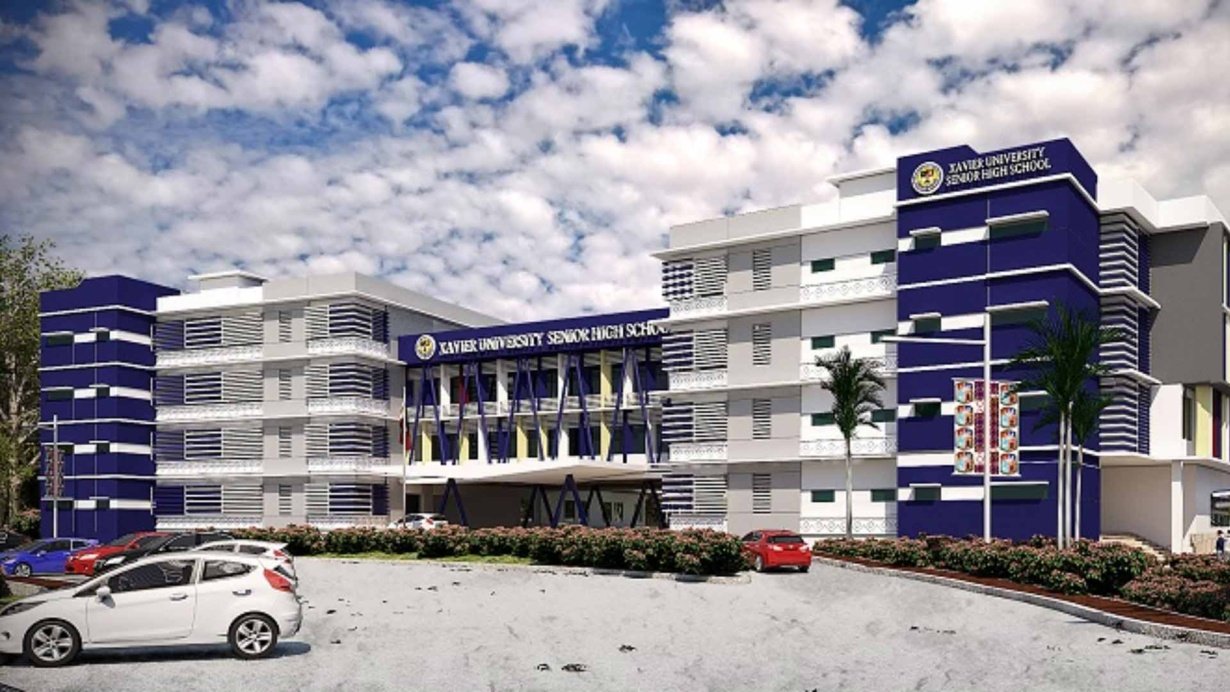

The XU-SHS Complex is comprised of a 4-storey main building consisting of 50 classrooms, science and mathematics laboratories, and offices;…
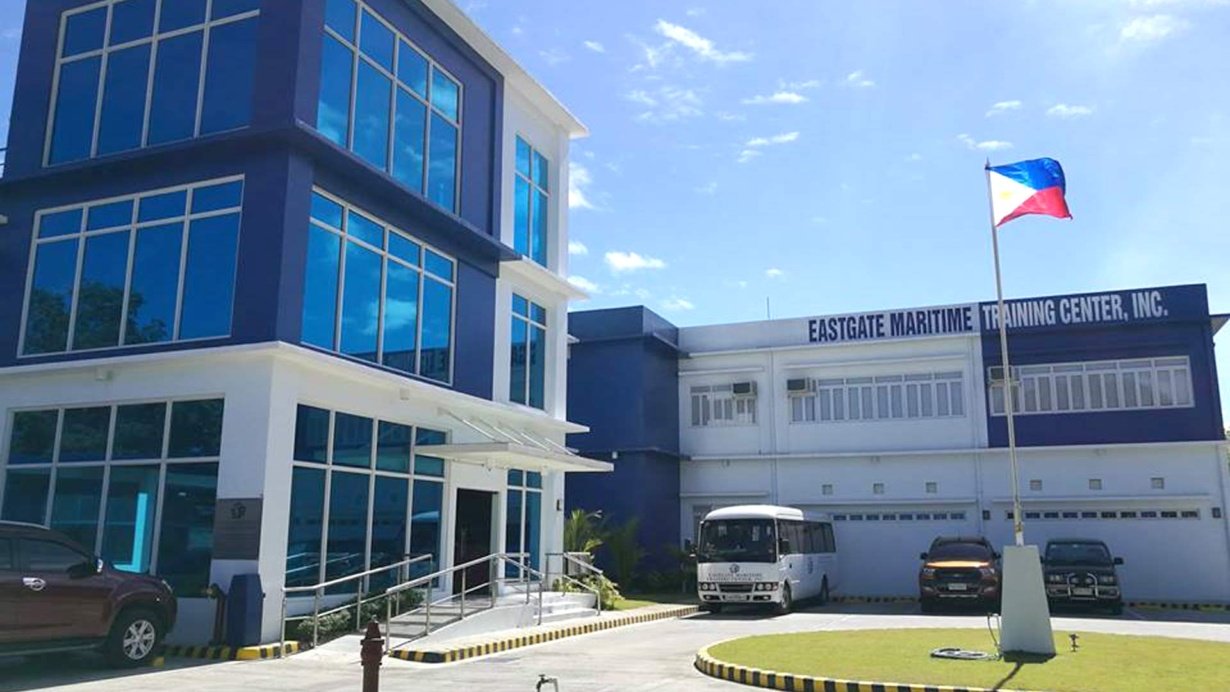
Two buildings with combined gross floor area of approximately 6,212 sq.m. on a dedicated lot area of approximately 4,830 sq.m.…
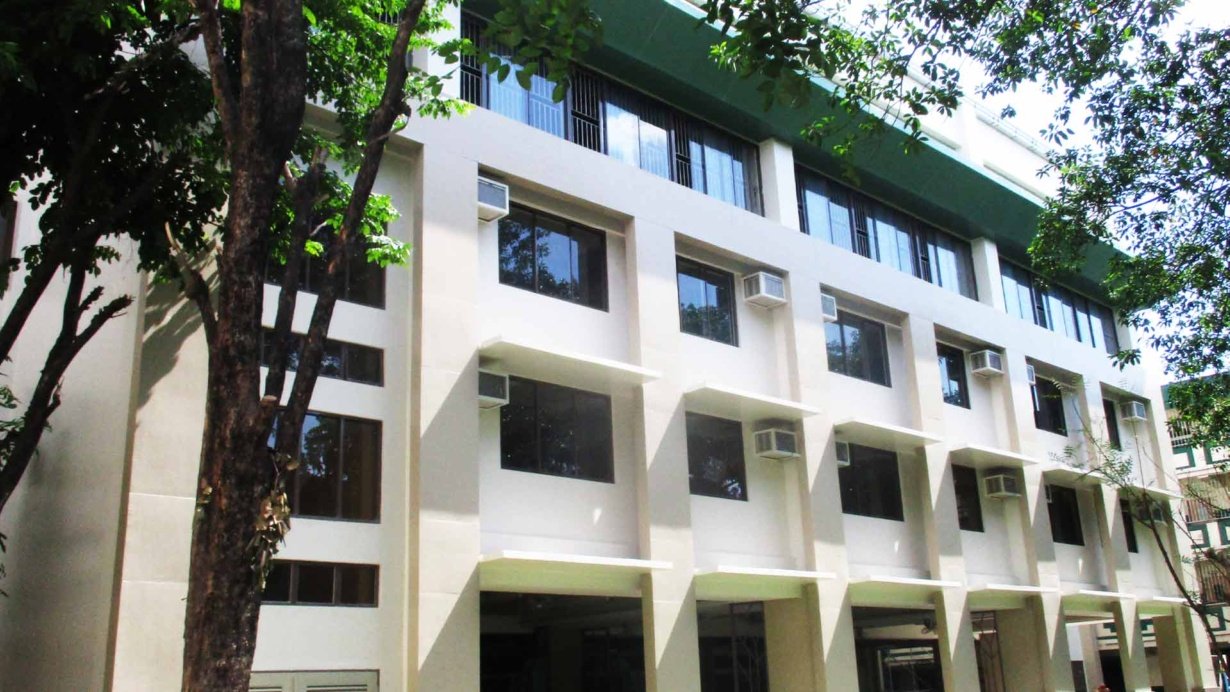
With an approximate total floor area of 5,130 sq.m. and total building footprint of 1,281 sq.m., the project was composed…
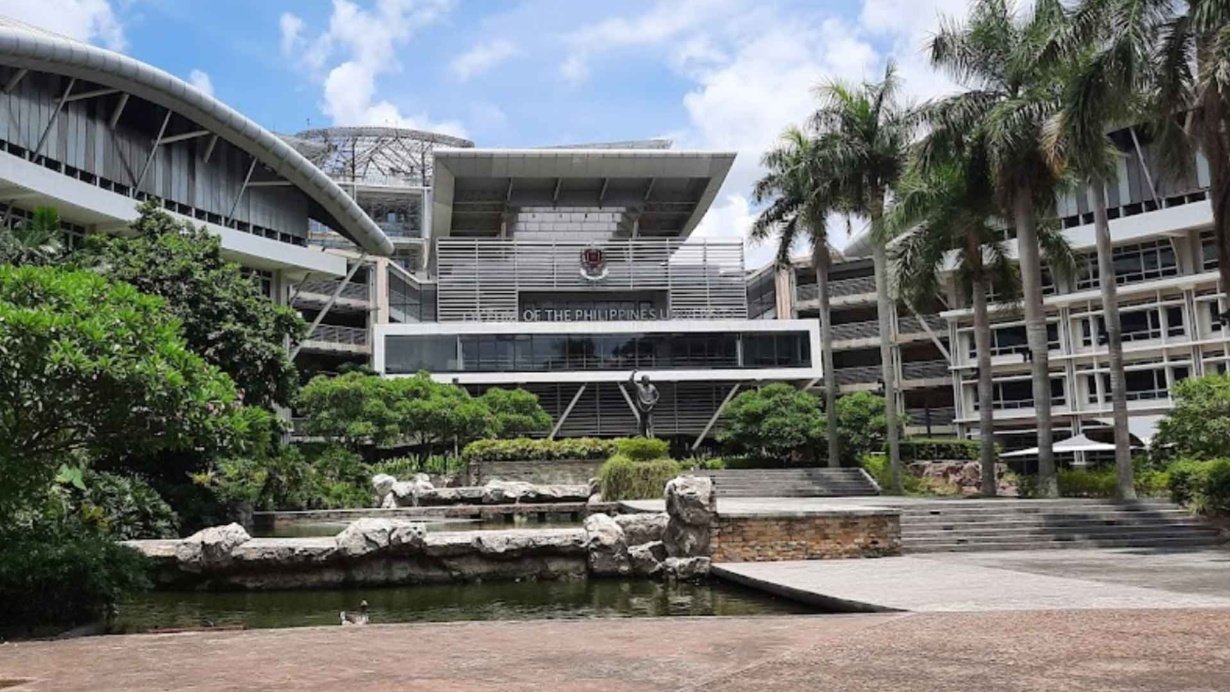
With a total floor area of 15,480-sq.m., the project involved the construction of a 3-level library building and two (2)…
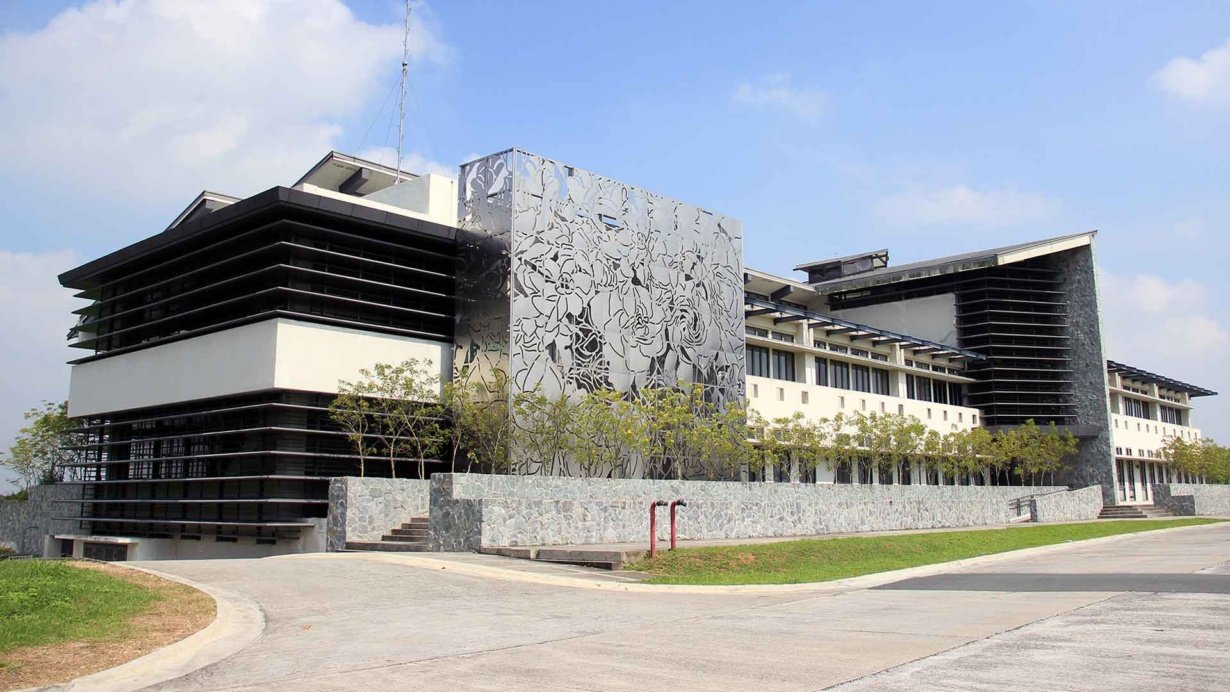
This project involved two separate buildings: (1) A 5,447-sq.m. 4-storey building with roof deck. Its design is Art Deco-inspired with…
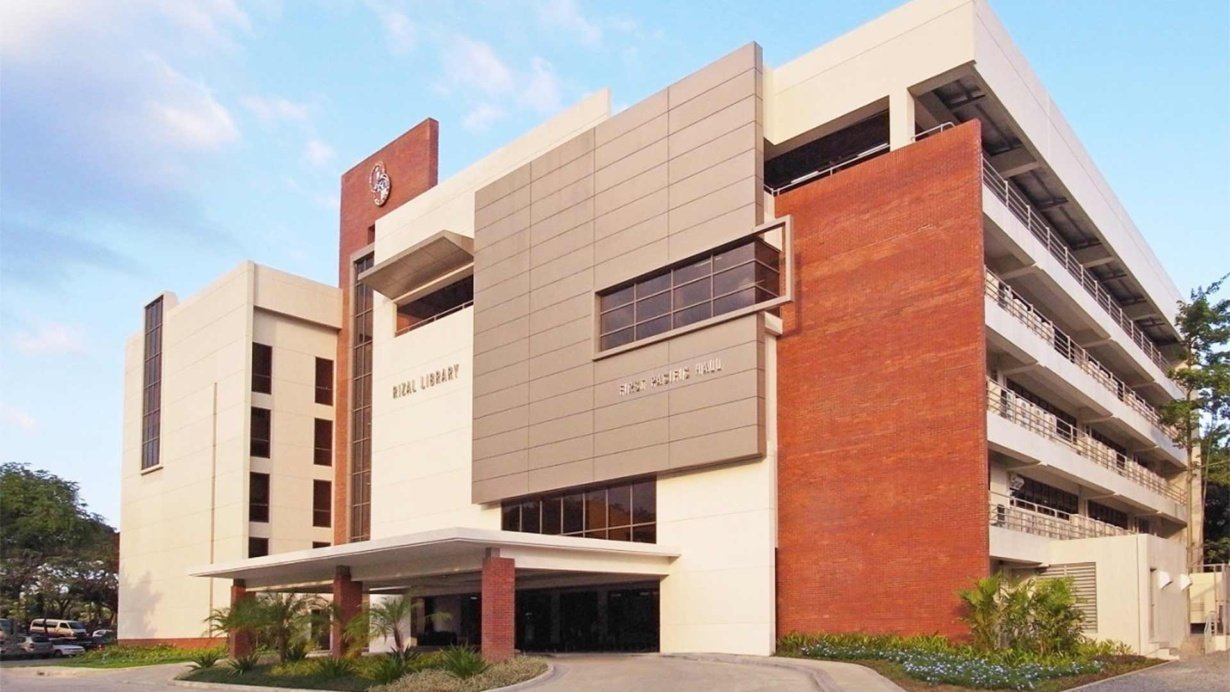
The second of three major landmarks within the Ateneo de Manila University Campus (the Church of the Gesú being the…
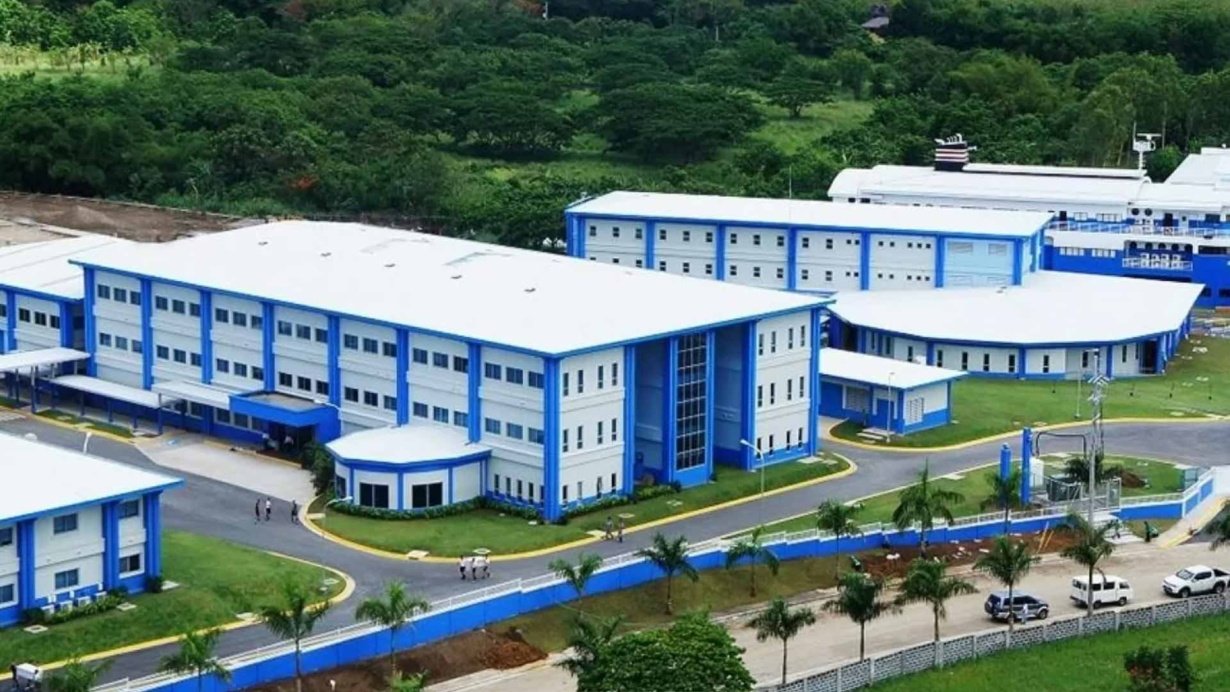
NYK-TDG Maritime Academy A 14,633.45-sq.m. complex for Maritime studies, the Academy consists of five (5) low-rise buildings (Administration, Academic, Mariners…
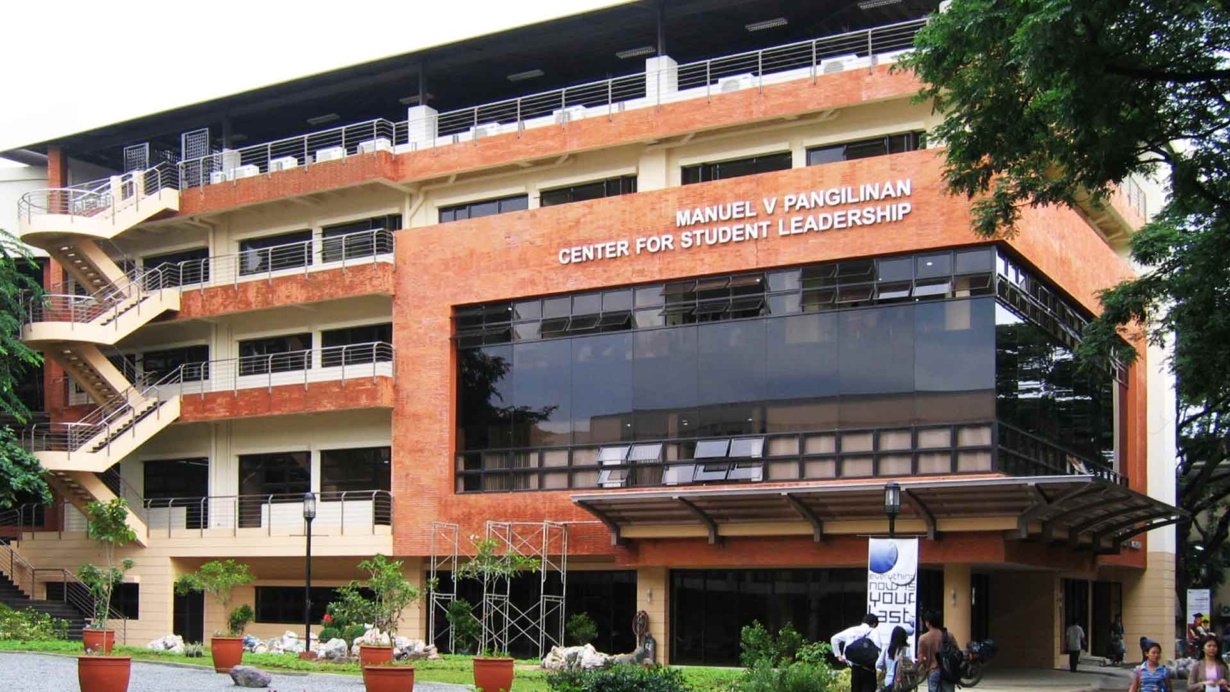
A 4,400-sq.m. 3-storey building (with provision for additional floors) and 1-level basement, it houses the various offices of Student Affairs,…
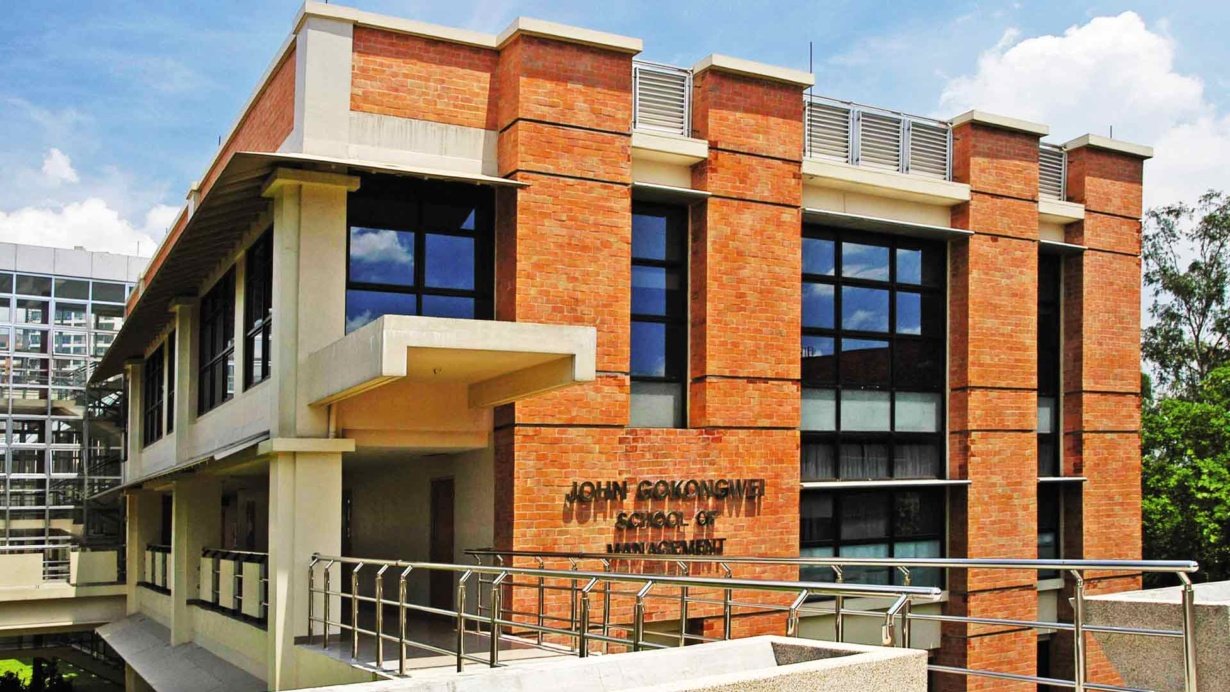
Two adjacent 3-storey buildings with a combined floor area of 11,396-sq.m., the JG-SOM & PLDT CTC consist of 27 regular…